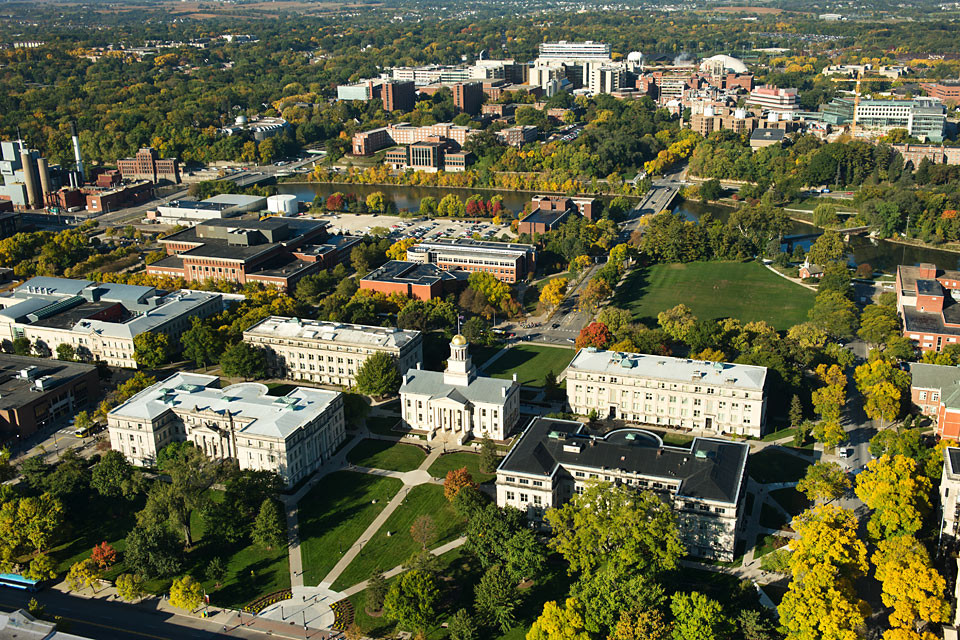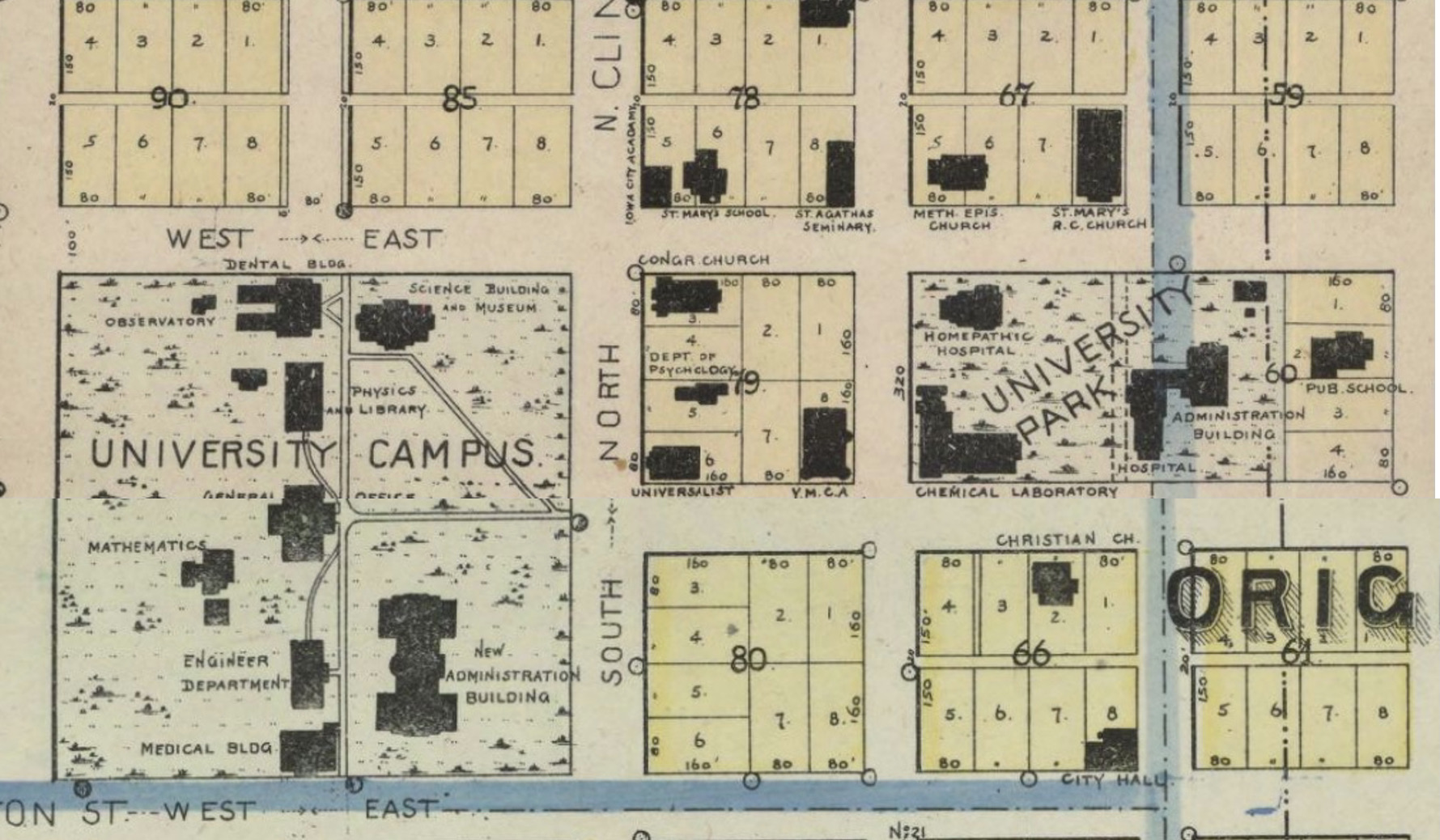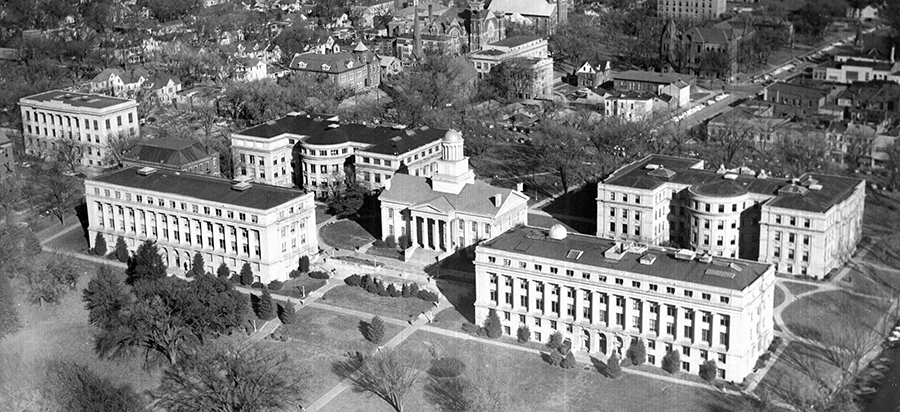

Today, Old Capitol and the four stately buildings that surround it – Schaeffer Hall, Macbride Hall, MacLean Hall, and Jessup Hall – form what is affectionately called The Pentacrest.
Over the last one hundred years, Old Capitol and the Pentacrest have stood as the symbolic center of the University of Iowa campus. Yet in truth, this iconic collection of five classically-designed buildings, systematically placed on this unique 10-acre plot of land, was never on anyone’s radar screen prior to the turn of the 20th century. This page is dedicated to telling the story of how we got there. So, let’s start with…



As we’ve discussed in many earlier articles on this website, the building we call Old Capitol is actually the oldest surviving building in Iowa City. As a matter of fact, our city itself was intentionally laid out around what was then called Capitol Square (see map above), with the Iowa Statehouse located at the center of this ten-acre plot of land. Read more here.



In 1857, when the State of Iowa moved its capital from Iowa City to Des Moines, state legislators decided to bequeath the former Statehouse on Capitol Square to the struggling State University of Iowa. One Iowa City newspaperman quipped, “Let Des Moines have the politicians, we’ll take the teachers!” So, between 1857 and 1882, with the state government now gone, most SUI functions took place in one of three key buildings – all located on, what was then renamed, University Square – Central Hall (Old Capitol), South Hall (below left), and North Hall (below right).



By the mid-1880’s, two additional buildings (see picture above) were added to SUI’s University Square – The Medical Building (far left) – built in 1882, and Science Hall (far right) – built in 1884.



Ten years later – by the mid-1890’s – the 10-acres of University Square were getting pretty crowded! At one point – 1895-1898 – there were eleven buildings (see map & list below) randomly scattered across this small parcel of land!



Buildings Year Built
Old Capitol (1) 1840
South Hall (3) 1861
North Hall (4) 1865
Medical Building (5) 1882
Science Hall (6) 1884
Observatory (9) 1891
Dental Building (10) 1894
Armory/Power Plant (13a) 1879
Water Closet (13b) 1880’s
Horse Barn (13c) 1860’s
Weights & Measures Bldg (13d) 1880’s



In a serious attempt to address this uncontrolled growth, SUI President Charles A. Schaeffer (below left) strongly suggested the Board of Regents adopt a long-range facility plan. So, in October 1897, Schaeffer got the ball rolling by suggesting a plan where two of the oldest buildings on University Square – South Hall (1861) and North Hall (1865) – be replaced with a new Liberal Arts building. His fall 1897 announcement also included a competition for the design of that new facility.



The Board of Regents agreed, hiring Henry Van Brundt of Kansas City (above right) as contest judge – one of the major architects of the 1893 Chicago World’s Fair. Van Brundt looked over the entries and chose a design that was created in the grand style of his Chicago exhibition building (above center), recommending that this new building – The Hall of Liberal Arts – be built on University Square – immediately to the southeast of Old Capitol. Once again, the Board of Regents agreed, and despite the crowded conditions – the new building’s west end was within a few feet of South Hall – construction began in 1898.




Despite conflicts between the architects and contractors, President Schaeffer’s unexpected death (1898), and a major fire (1901), the doors to The Hall of Liberal Arts – later named Schaeffer Hall – opened on January 23, 1902 – providing a permanent and modern home for the College of Liberal Arts and Sciences, which was then known as the Collegiate Department. The building underwent a complete renovation in 1999, marking a century since construction began on the original building. Today, Schaeffer Hall houses the College of Arts and Sciences, History Department, Political Science Department, Statistics and Actuarial Science Department, classrooms and faculty spaces.


Above – (P-0022) (P-0023) Below – (P-0024) (P-0025) (P-0203) (P-0026) (P-0332)












In 1900, with the construction of the new Liberal Arts building underway, the new SUI President – George MacLean (above) – picked up on the late President Schaeffer’s expansion ideas, proposing a dramatic ‘New University‘ plan. This forward-looking idea would 1) eliminate, not just South Hall & North Hall, but all of the existing buildings surrounding Old Capitol, and 2), replace this current “hodge podge” of buildings with three modern facilities – all similar in size and style to the new Hall of Liberal Arts. In a letter to the president of the University of Oklahoma, MacLean explained his reasoning:
The overwhelming majority of universities have hodge podge buildings which are dropped here and there like ostrich eggs in the sand . . . at great cost, we are rescuing this university (SUI) from these defects.







To state it mildly, MacLean’s radical plan was quite controversial, with lots of push-back from many on the SUI campus. But as fate would have it, a massive fire on March 10, 1901 destroyed both South Hall and the College of Medicine, located directly south of Old Capitol (see pics above). This brought an immediate urgency to MacLean’s ‘New University‘ plan and the long road to today’s Pentacrest had begun!


Between 1901 and 1924, MacLean’s ‘New University’ plan went into high gear, resulting in a massive dismantling of the SUI Red Brick Campus of 1895. Of the eleven buildings on University Square in 1895 – eight were gone by 1924, leaving only North Hall – which came down in 1949, the Dentistry Building – part of which survived until 1975, and, of course, Old Capitol – which remains today (see complete list below).
Buildings Year Built What happened & when?
South Hall (3) 1861 burned – March 10, 1901, temporary bldg until 1909
North Hall (4) 1865 fire – 1897/restored, demolished -1949
Medical Building (5) 1882 burned – March 10, 1901, temporary bldg until 1908
Science Hall (6) 1884 moved – 1905 – present (Calvin Hall)
Observatory (9) 1891 demolished – 1923
Dental Building (10) 1894 west end removed – 1923, demolished – 1975
Armory/Power Plant (13a) 1879 burned – after 1920
Water Closet (13b) 1880’s demolished – 1908
Horse Barn (13c) 1860’s demolished – 1907
Weights & Measures Bldg (13d) 1880’s demolished – 1923





With MacLean’s ‘New University‘ plan now underway, the idea of tearing down University Square’s newest building – The Science Building – located to the north and east of Old Capitol and built in 1884 – was protested heavily, causing Professors Thomas H. Macbride – who later became SUI President in 1914 – Samuel Calvin, and C.C. Nutting to propose the radical idea of saving Science Hall by moving the 6,000-ton building two-hundred feet across Jefferson and Capitol Streets – while turning it halfway around in the process!




So, in 1905, with the help of an experienced moving team from Chicago, the Science Building was moved – making way for the continued construction of the second building in MacLean’s ‘New University’ plan – the Natural Science Building.

The Hall of Natural Science – later named Macbride Hall – opened in 1908 and stood as a testament to the University’s place as an outpost of civilization on the prairie, marking a continued determination to remake the architectural image of the University on a grander and more ordered scale. The building houses one of the largest classrooms on campus, as well as the Museum of Natural History—the oldest existing university museum west of the Mississippi. For more than four decades, the building was also the home of the University’s library.









1910 – President George E. MacLean (above) – the man who advanced the concept of the SUI ‘New University’ plan – oversees the cornerstone ceremonies for the third major building – the new Physics Building on the southwest corner of University Square.

Originally named The Physics Building – the cornerstone was laid in 1910 and the building opened in 1912. Slightly smaller in size than Schaeffer and Macbride Halls, it was later renamed MacLean Hall – honoring SUI President George E. MacLean – who’s presidency (1899–1911) saw the SUI’s most expansive growth in school history. Over the years, MacLean Hall has been the home of Physics, Astronomy, Mathematics, Statistics & Actuarial Sciences, an astronomical observatory, and even some the university’s art studios. The predecessor of today’s radio station WSUI was first set up in MacLean Hall, and today, MacLean is the home of the Departments of Mathematics and Computer Science.


(P-0313) (Above left) this 1914 postcard pictures the new Physics Building with both Old Capitol and the Armory/Power Plant to the north. (P-0030) (Above right) this postcard writer calls the Physics Building …”One of the very fine University buildings.”







Originally named University Hall, this fourth and final building of the ‘New University’ plan was completed in 1924. Later renamed Jessup Hall, the building shared the same smaller dimensions of nearby MacLean Hall and originally housed the Departments of Education, Commerce, and English until the latter moved to the English-Philosophy Building in 1970. At that time, UI President Willard L. Boyd transferred his office from Old Capitol to the more spacious vacated administrative suite, and today, the building houses the Office of the President, Office of the Vice President, the Provost Office, and Finance and Operations, among other departments.







Circa 1924: Note in these Fred Kent photographs (above), North Hall and the south end of the Dental Building are still intact – both located directly north of Old Capitol. The 84-year old North Hall – built in 1865 – finally came down in 1949, and the original section of the Dental Building – built in 1894 – was removed in 1975. This finally achieved both President Schaeffer’s (1897) and President MacLean’s (1900) dreams of large stately buildings surrounding Old Capitol – located symmetrically at the center of the SUI campus.





In the 1920’s, as the completion of University Hall was at hand, and a complete re-purposing of Old Capitol was being done, many Iowa Citians continued calling the central SUI campus by its best-known name – University Square. But, keep in mind, this was the Roaring Twenties, and most of the students on the SUI campus preferred the nifty name – The Five Spot.



In order to settle the long-standing issue, a naming contest was announced in The Daily Iowan on December 11, 1924. And in 1925, the new name was published…







Today, the Pentacrest stands as the symbolic center of The University of Iowa. While it took nearly 80 years to accomplish – 1897 until 1975 – it seems well worth the wait. Here’s a tip of the old hat to – Capitol Square – University Square – The Five Spot – The Pentacrest. May she endure forever! On Iowa! Go Hawks!

DYK-June 28, 2023

Kudos to the amazing resources below for the many quotes, photographs, etc. used on this page.

Five-Spot Called Weak Name For Iowa’s Campus – Seek Another, The Daily Iowan, December 11, 1924, p 1
UI Campus – Student Population Evolves Over 175 Years, The Daily Iowan, 2/22/2022
Schaeffer Hall, University of Iowa Facilities Management
Macbride Hall, University of Iowa Facilities Management
MacLean Hall, University of Iowa Facilities Management
Jessup Hall, University of Iowa Facilities Management
UI Pentacrest Museums. Have you visited the University of Iowa’s Pentacrest Museums? Here at Our Iowa Heritage, we’ve used many resources from the museums’ websites – particularly the Old Capitol Museum website. Kudos to all these good folks who have generously given their help in making our pages on Old Capitol, the SUI Red Brick Campus, and the Pentacrest what they are.
Click here to go on to the next section…
Click here for a complete INDEX of Our Iowa Heritage stories…
